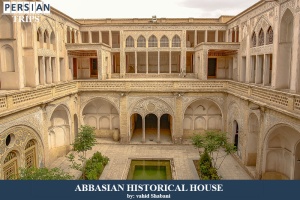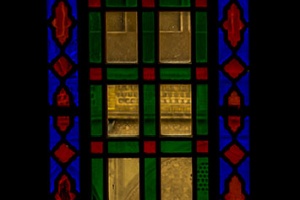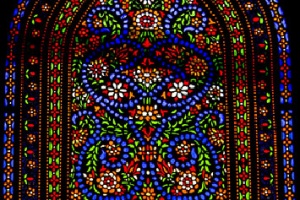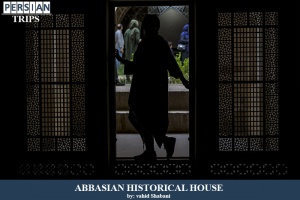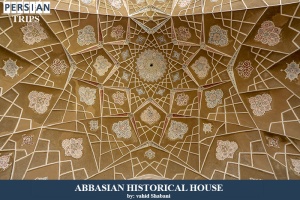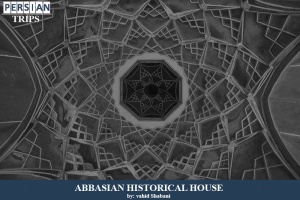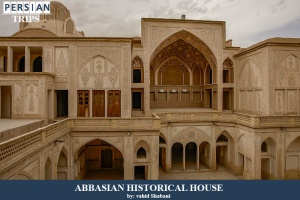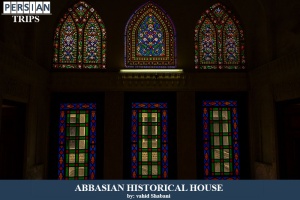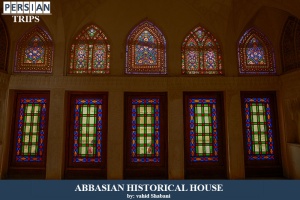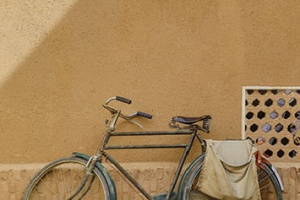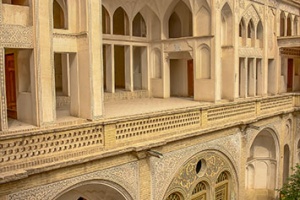Kashan Abbasian Historical House
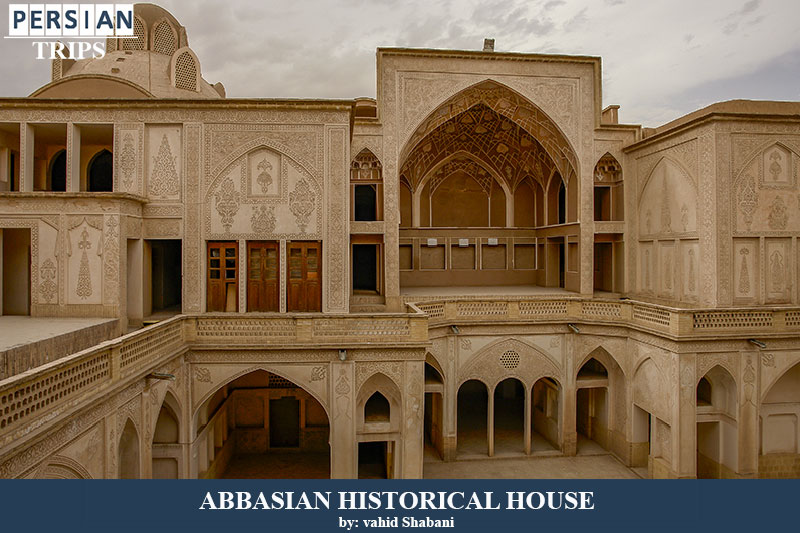
Kashan Abbasian House is one of the masterpieces of Iranian architecture that delights the eyes of every viewer. This beautiful mansion is located in Sultan Amir Ahmad neighborhood in the historical city of Kashan in Isfahan province.
By participating in the tours of Persian Trips Tourism group, you can watch the architecture of this unique, beautiful and historical house and make an unforgettable memory for yourself. Abbasian House is knwn to have been built from 1867 to 1862 by Haj Mohammad Ebrahimi, who was one of the famous merchants of porcelain and glassware in Qajar period. The architect of this beautiful building is anonymous. After the death of the initial owner of the house, this mansion was divided among the heirs and then sold. Later, a wealthy merchant named Mr. Abbasian bought the outer courtyard of this house for 1000 Tomans; as a result, it has been known as the Abbasian house since then. Abbasian historical House is so beautiful that it has been nominated for the award for the most beautiful Iranian-Islamic residential building. So far, this building has been used several times to make several TV series and movies due to its unique and pleasant landscapes. This monument was registered on the list of national monuments of Iran in 1998 with the number 2020.
Architecture of Kashan Abbasian House
Kashan Abbasian house has an area of 5,000 square meters and 7,000 square meters of infrastructure. This monument has five courtyards and three floors. When entering the main door of the mansion, you have to cross a surface with a gentle slope to reach a beautiful covered vestibule. It does not have a direct view to inside the house from the alley, and the public and private parts of the mansion are separated. Around the vestibule, there are platforms for guests to rest, sit and wait for the door to open. The house has external parts, internal parts and a garden, each of which has a special function. Biruni (the external part) consists of different parts such as mirror rooms, large indoor room, spring porch, small indoor room and central room. Andaruni (the interior part) was the daily living place of the family members and belonged to the family members; therefore, it was separated from the other parts by special ways and doors so that the sstrangers would not have access to it. Rooms like Shah Neshin (king’s room) are located on the upper floors of Andaruni, and parts such as toilets, pool house, water wells, gardens, large cellars, laundries and places of worship are located on the lower floors of Andaruni.
The variety and multiplicity of spaces in Abbasian house is very significant; it is not comparable to other houses in this respect. One of the important architectural features of Kashan Abbasian house is the canals that direct qanat water to the house, pass through the brick foundations of the courtyard and are made of mortar in order resist destruction.
Analysis of Kashan Abbasian House
In the description of Abbasian house in Kashan, we see significant elements on which the principles of house architecture are based. One of these cases includes the use of sunken yard; in this architectural style, the building is built below the level of the alley so that the house can have access to the aqueduct water and the water pressure needed to flow can be provided. Moreover, this made the building stronger by protecting the house from cold and heat. Another important principle that has been observed in the Abbasian house is its introverted and Islamic architecture. This means that the interior spaces of the building have the least visual connection with the urban space outside. Introverted architecture, used mostly in hot and dry climates, was formed to emphasize personal life, privacy, security and climate change because introverted houses do not let outside heat inside. Another important point in this historical house is the existence of its seasonal spaces, which means that the building has winter and summer parts with obvious seasonal diversity. In each season of the year, parts of the building tailored to the same climate were used.
In addition, another element used in this building is symmetry, with all sides being very artistically symmetrical. This symmetry is so impressive and unique that attracts the attention of all tourists and visitors.
Decorations of Kashan Abbasian House
Abbasian historical house has a unique view in terms of plaster decorations and paintings. In this house, special types of plastering, Moqarnas and lattice work can be seen with elegance and beauty. The same decorations used in the building have increased the fame and beauty of the Abbasian house in Kashan and make it special among the historical houses of Isfahan province. The decorations of the mirror room and Shah Neshin are so impressive that make these parts the most luxurious parts of the house. In addition to the beautiful plastering, mirrors and stained glasses have multiplied the charm of these rooms. In the mirror room, mirrors aim at both decorating the room and giving a unique beauty to the room at night. When a small light is turned on at night, they reflect light around. On the ceiling of the room, mirrors in the shape of the moon, stars and sun are used, which have created a kind of virtual sky; in addition, the use of doors known as "orsi" in this building has added to its beauty.
Tags: Isfahan Attractions, Kashan Attractions, Kashan Abbasian Historical House, Historical Houses in Iran, historical neighborhood, Iran Historical Attractions
